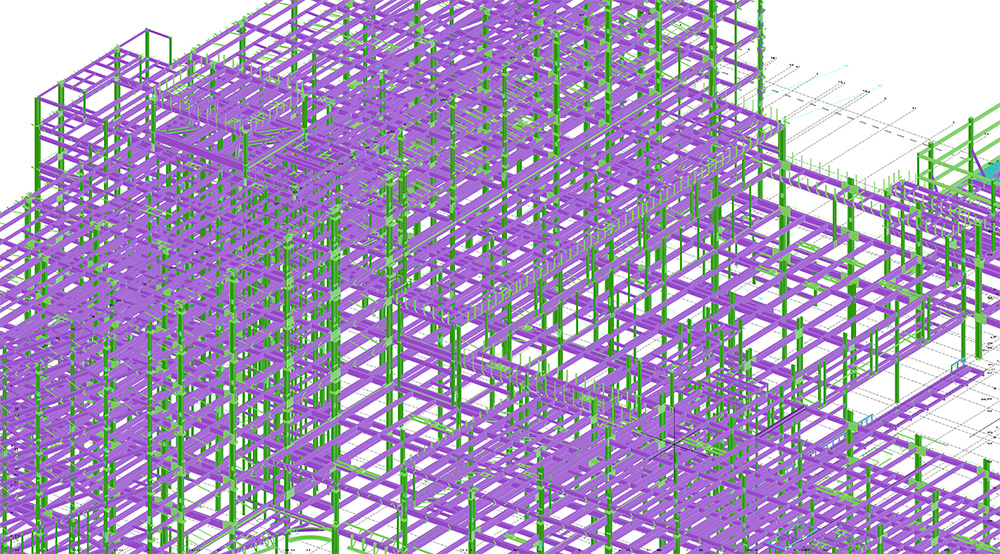
3000 Tons, 24 weeks Duration, Tekla Software
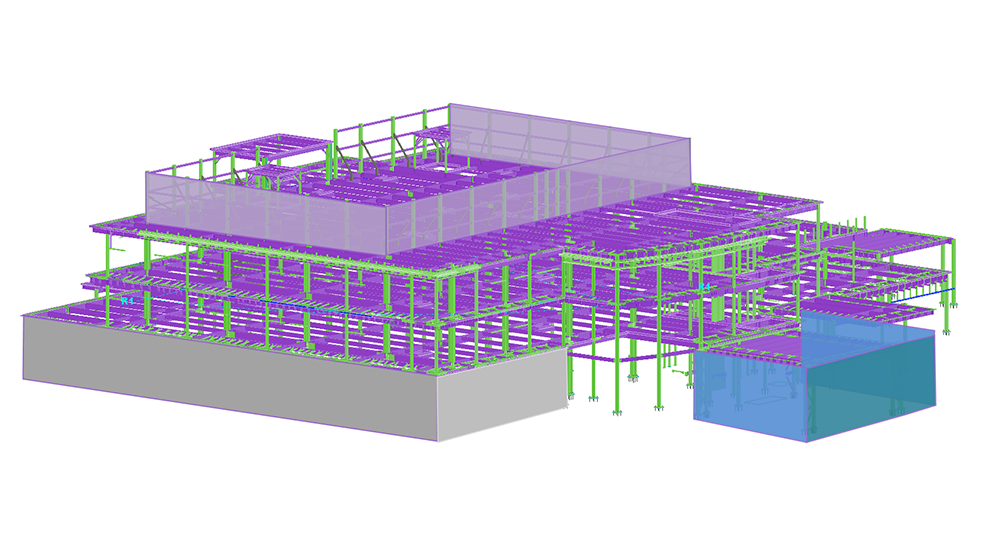
750 Tons, 6 weeks Duration, Tekla Software
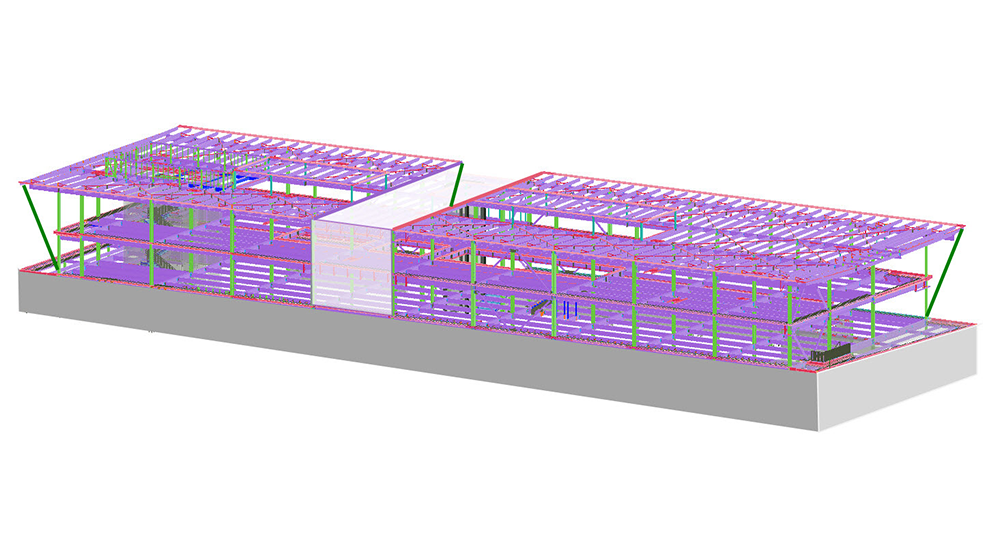
1250 Tons, 12 weeks Duration, Tekla Software
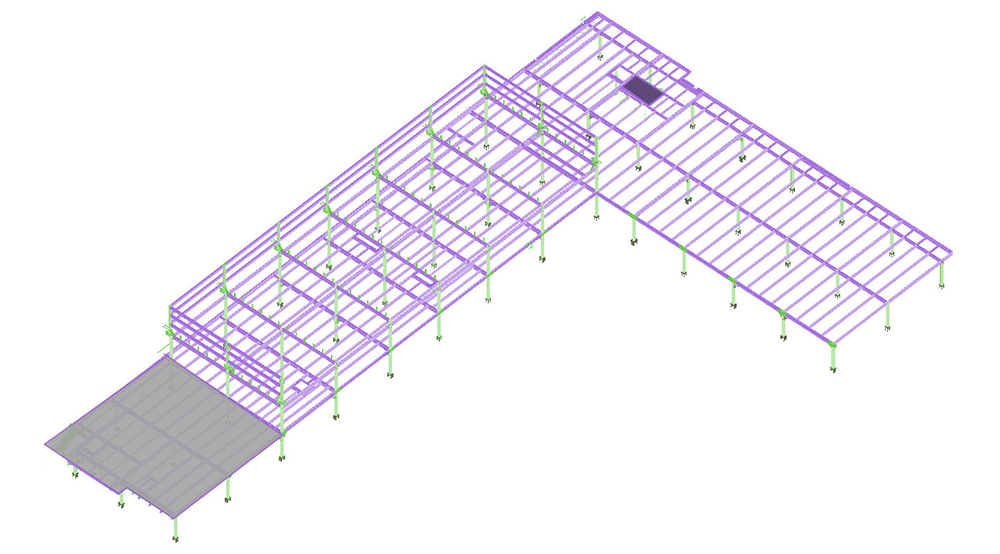
500 Tons, 7 weeks Duration, Tekla Software
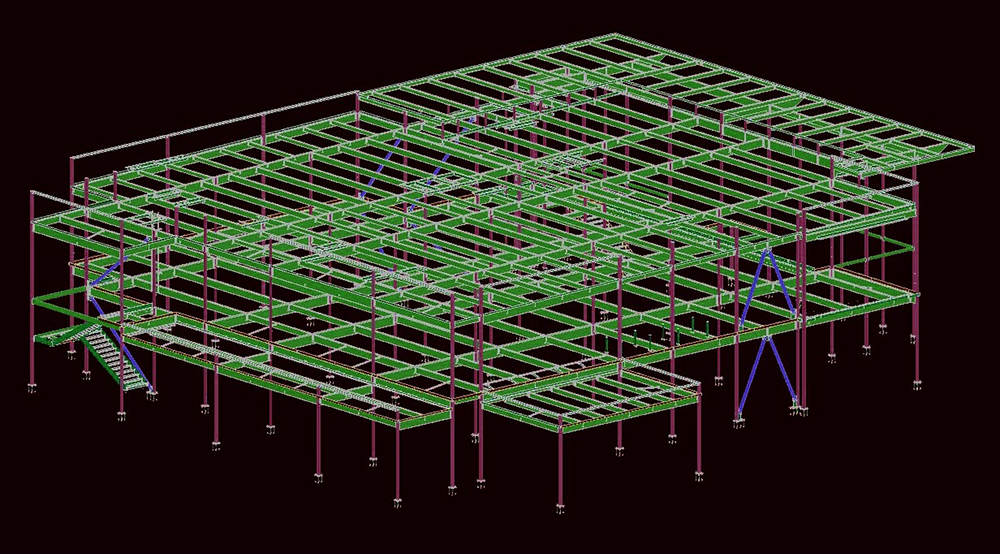
125 Tons, 4 weeks Duration, SDS Software
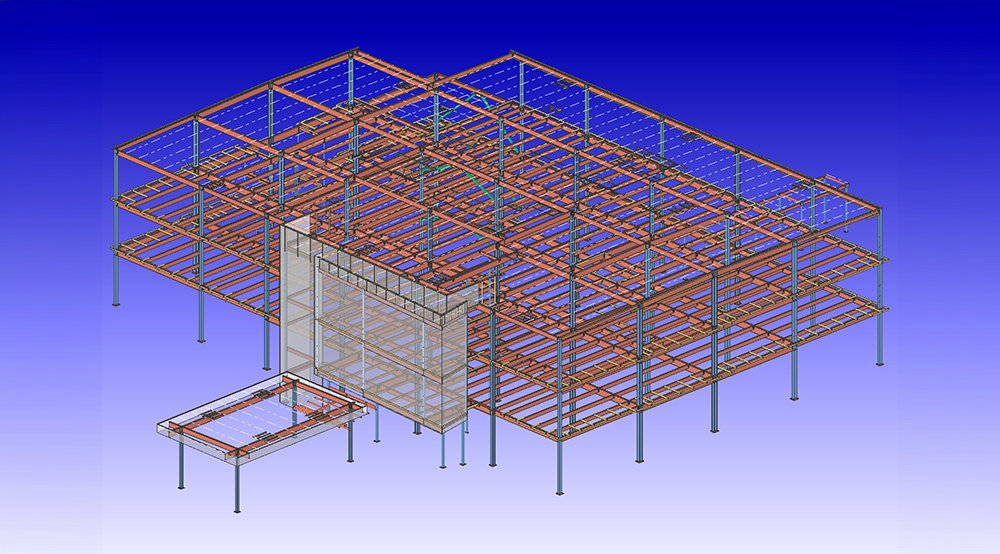
150 Tons, 4 weeks Duration, SDS Software
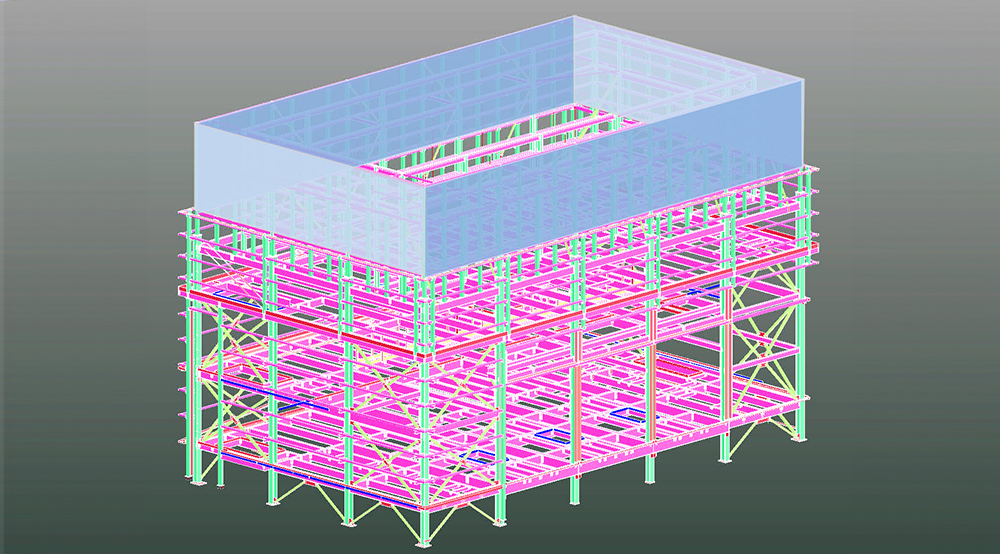
430 Tons, 6 weeks Duration, SDS Software
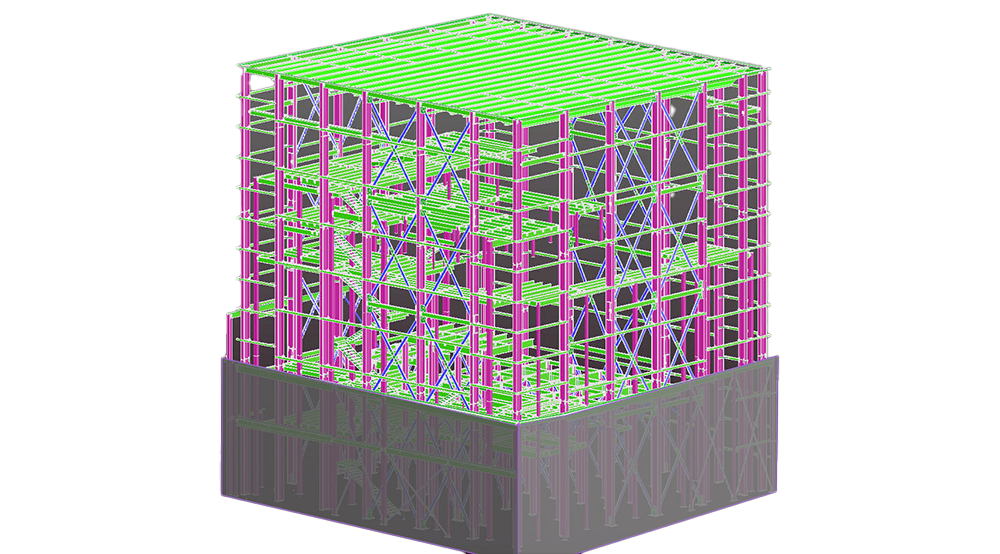
2000 Tons, 18 weeks Duration, SDS Software
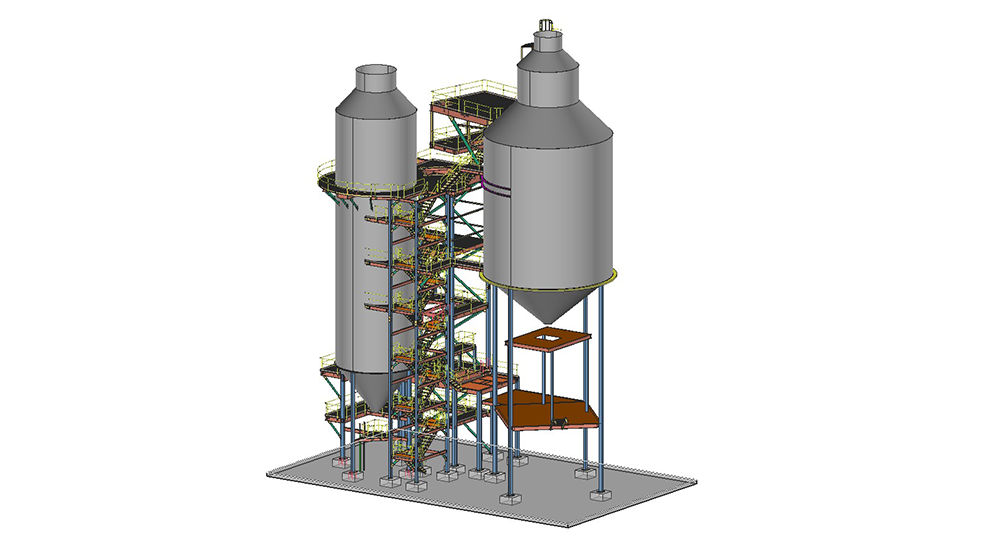
150 Tons, 4 weeks Duration, SDS Software
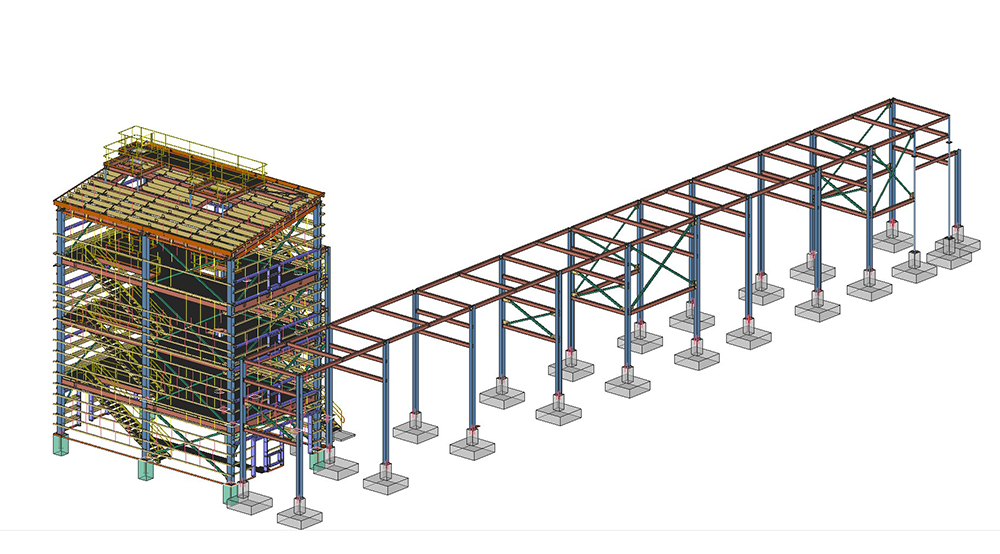
250 Tons, 4 weeks Duration, SDS Software
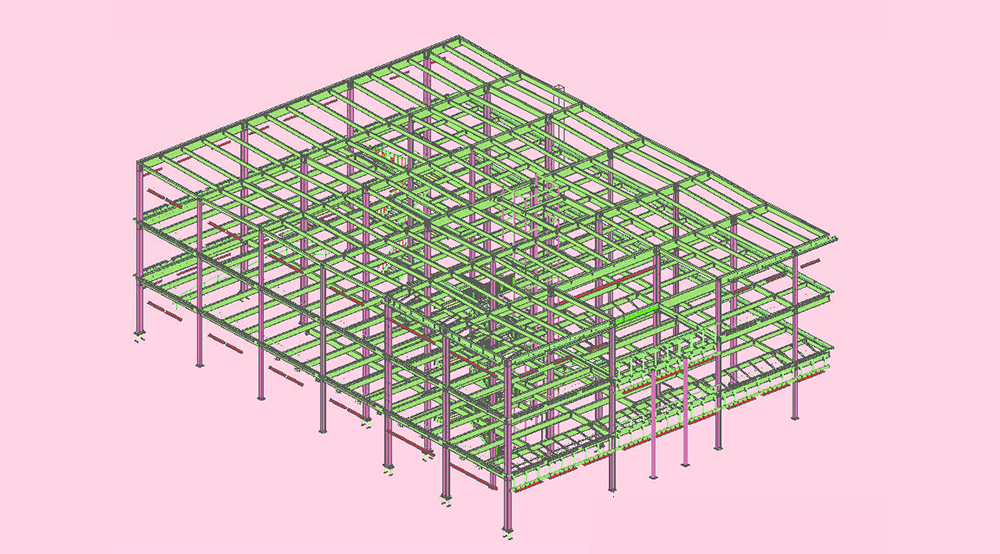
242 Tons, 8 weeks Duration, SDS Software
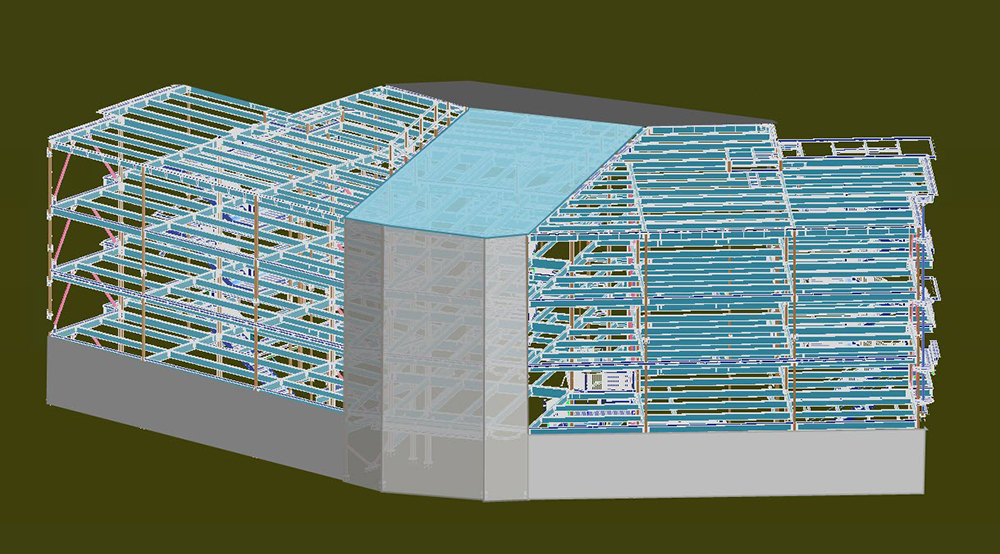
300 Tons, 8 weeks Duration, SDS Software
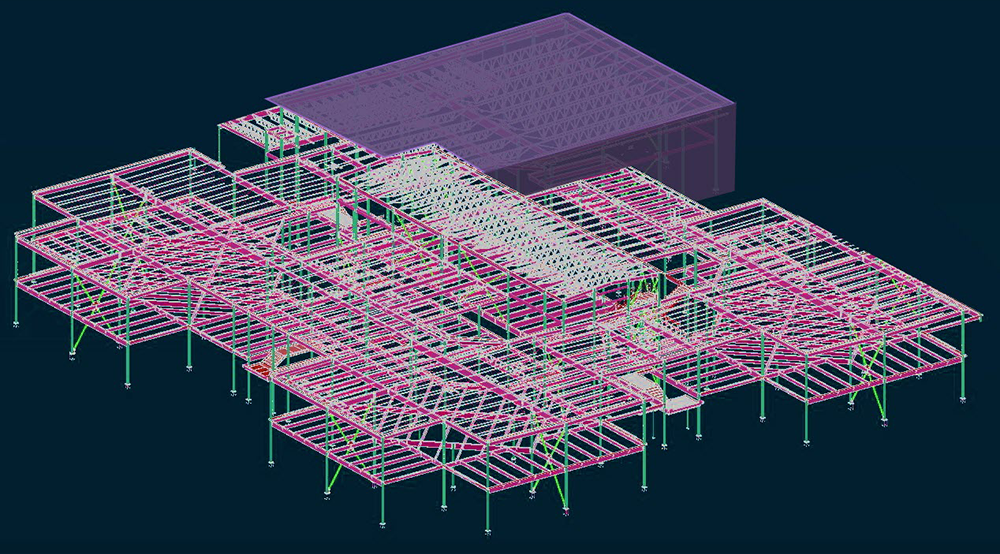
550 Tons, 5 weeks Duration, SDS Software
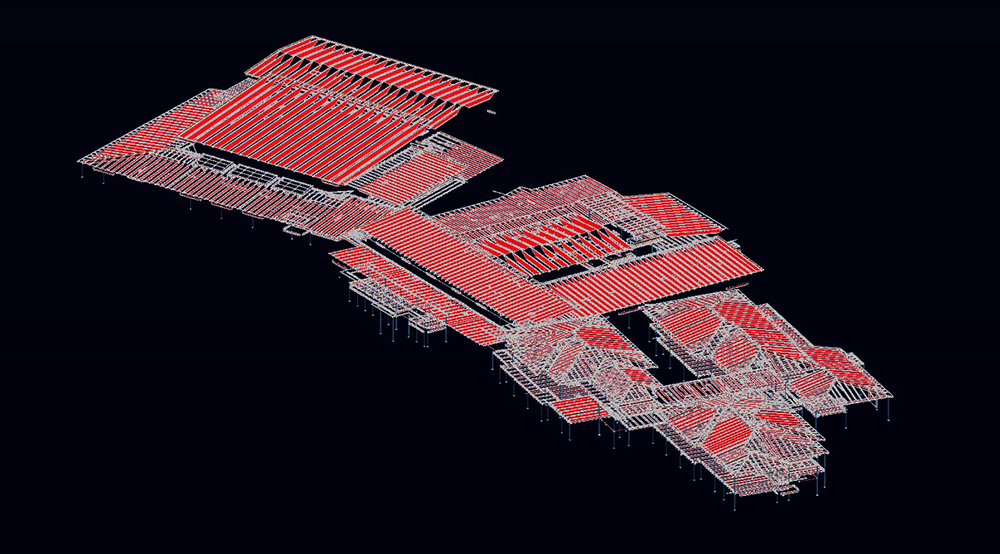
1000 Tons, 10 weeks Durataion, SDS Software
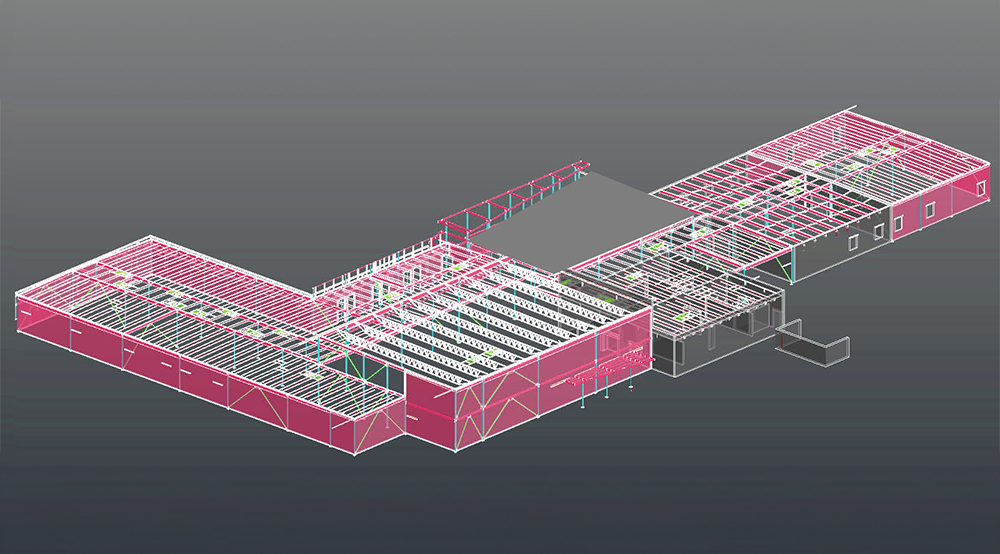
108 Tons, 4 weeks Duration, SDS Software
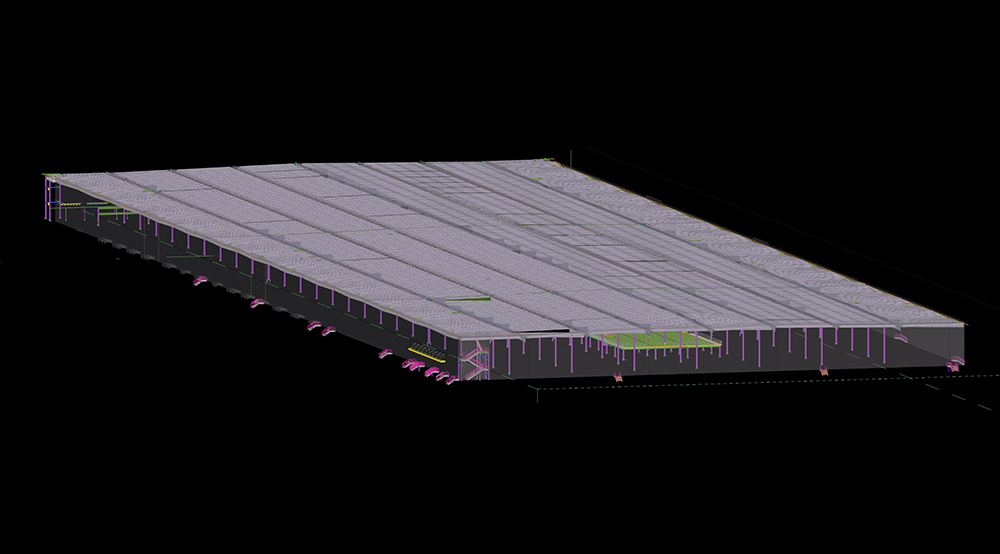
400 Tons, 8 weeks Duration, Tekla Software
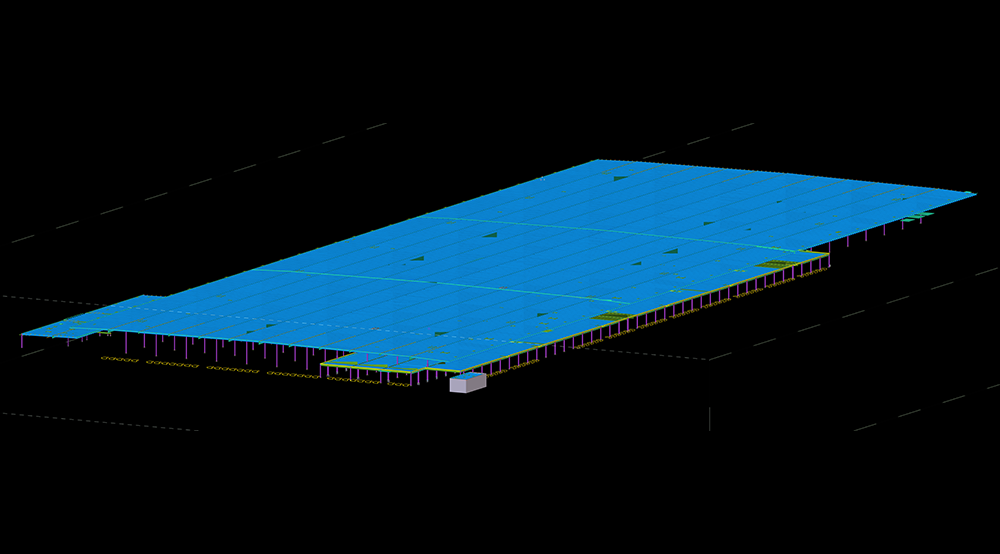
1750 Tons, 8 weeks Duration, Tekla Software
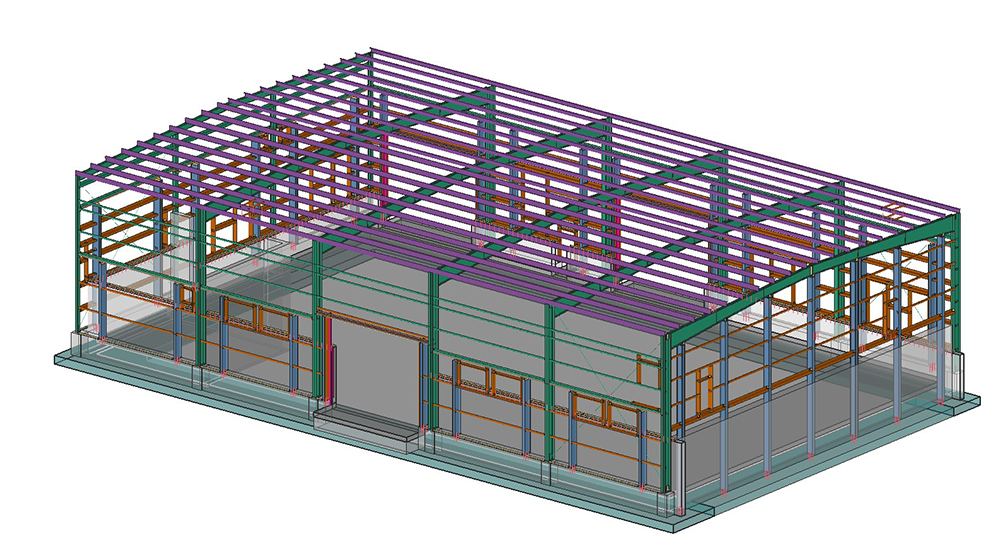
30 Tons, 1 weeks Duration, SDS2 Software
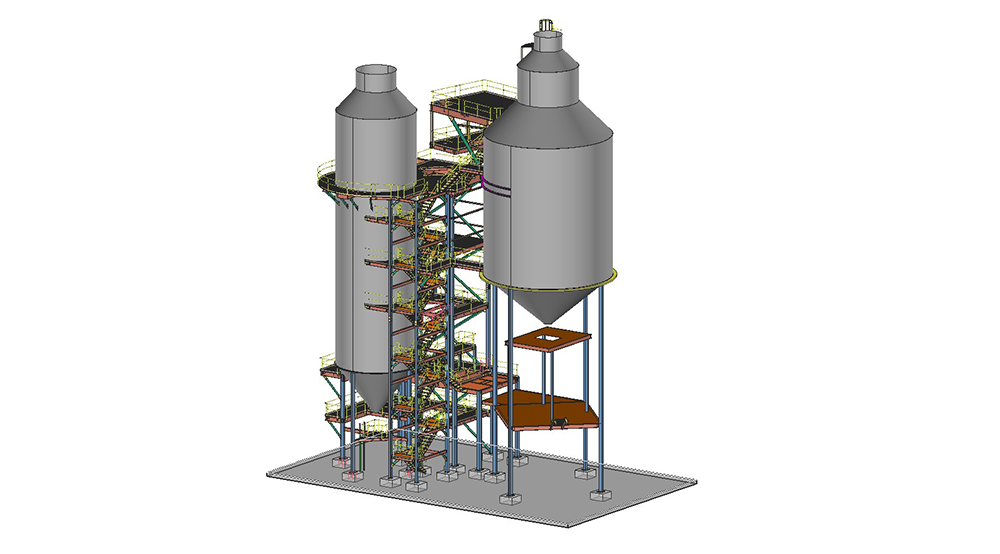
Misc
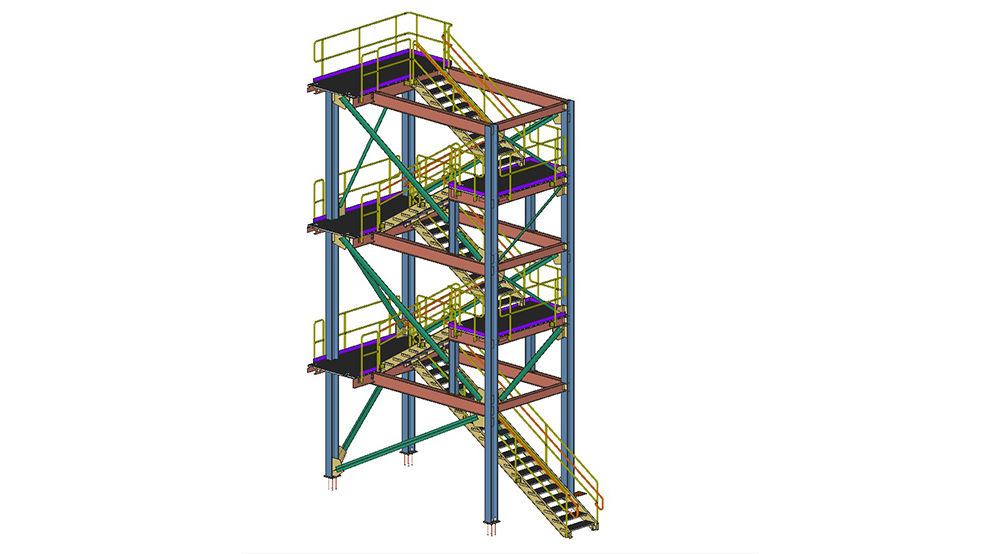
Misc
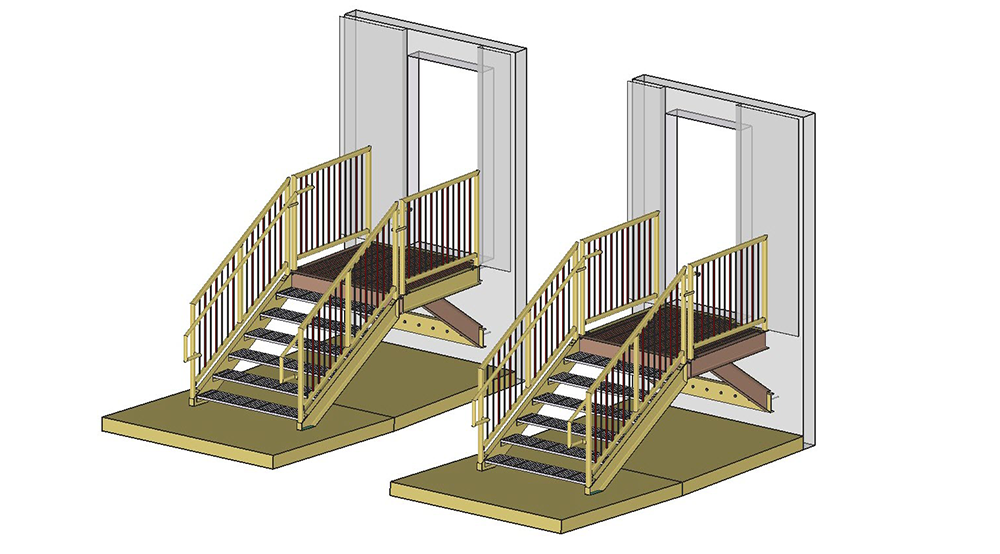
Misc
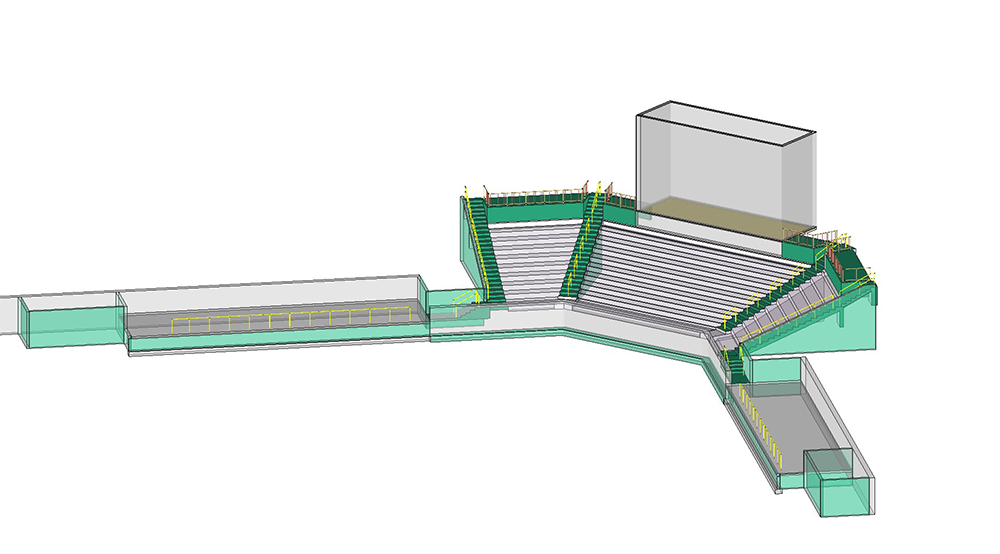
Misc
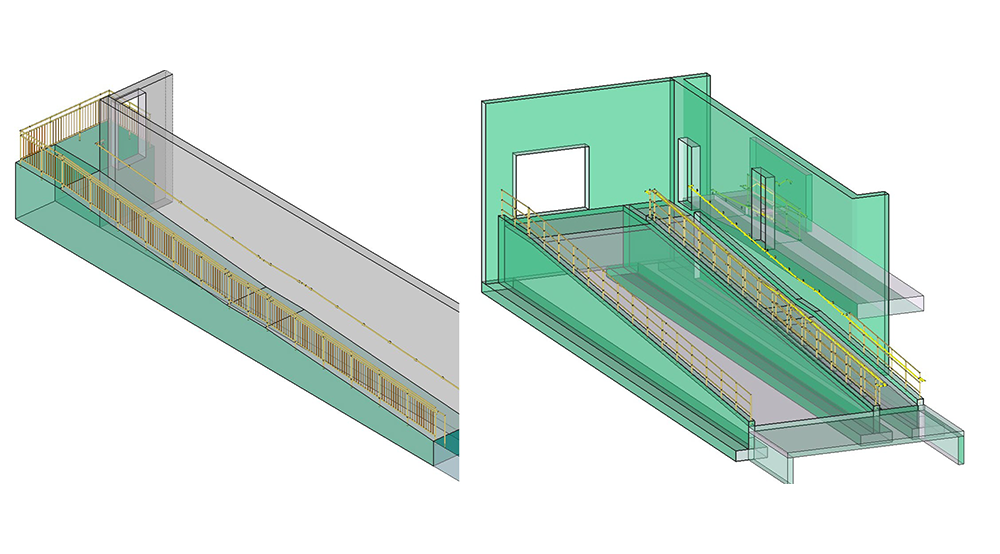
Misc
Precision Structural Steel Detailing Services with BIM & CAD Expertise. Our advanced BIM, CAD modeling, and as-built reality capture techniques set us apart. With over 40 years of engineering experience and projects across the U.S., we bring unparalleled precision and expertise to every structural steel detailing project. Leverage our advanced skills in Tekla Structures, AutoCAD, and SDS2 for detailed shop drawings and accurate BIM models, ensuring your project's success with efficiency and accuracy.
PMC's employs only industry-standard software such as Tekla, SDS2, and Autodesk Revit. Our trained professionals guarantee the highest level of service for our clients, with quality control that adheres to the rigorous standards of NISD, QPP, and AISC certification. PMC is a fully insured, US-based.
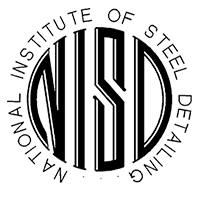
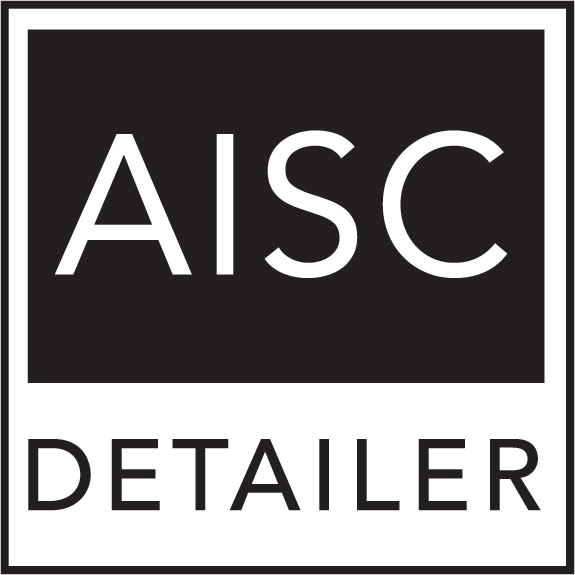
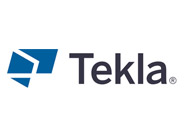
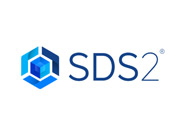
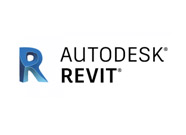

If you need steel detailing that’s spot on, these are your folks. Made a huge difference for us in getting things right the first time.

Deadlines were creeping up and our usual detailers just couldn't cut it. Tried out this team on a whim and wow did they deliver! Pulled us right out of the fire – We’ll definitely come back to PMC again.

Detailing errors have been the bane of our projects, always causing stalls. PMC’s work was a breath of fresh air. Accurate, clear, and just what we needed to keep things moving without a hitch.

Detailing errors have been the bane of our projects, always causing stalls. This team's work was a breath of fresh air. Accurate, clear, and just what we needed to keep things moving without a hitch.

We faced tight deadlines and complex specifications for a major infrastructure project. The detailing team's precision and timely delivery completely changed how we thought this project would go. Thanks again!

Before PMC, manual surveys were a nightmare—slow and full of errors. Their laser scanning was quick and spot-on, making our CAD integration a breeze. Thanks to PMC, we're hitting our deadlines without the usual cost overruns.

Precision is everything in our projects, and PMC delivered exactly that. Their scanning tech and CAD accuracy have sorted out so many headaches for us, from visualization to staying within budget. Partnering with PMC has definitely upped our project game.

PMC nailed it with their laser scanning for our latest project. We were stuck on inaccuracies messing with our timeline. PMC's team got us precise models that fit right into our CAD work, keeping us on track and under budget.

With the help of your employees, we were able to make significant strides in obtaining our corporate objectives and often exceeding them in our journey.

This is the kind of support that our company needed to help make our project a success and that will keep us coming back to PMC in the future.
PMC addresses common challenges in steel detailing projects with precision and expertise. Inaccurate drawings are mitigated through our rigorous quality-checking process, where every drawing leaving PMC is reviewed by a senior detailer/checker without exceptions. To combat lack of coordination, PMC offers full-service BIM consulting, extending beyond steel detailing to assist with complex cross-discipline coordination work. Non-compliance with standards and codes is prevented through extensive training for every detailer and open communication channels to integrate unique standards into our work. We use industry-standard software like Tekla, SDS2, and Revit, ensuring efficient project execution with skilled team members trained in its use and up-to-date software maintenance contracts.
PMC addresses various project management challenges with effective solutions. Communication issues are overcome through our transparent communication process, where projects are assigned to project managers reachable by phone to ensure continuous dialogue. To manage time pressure, PMC maintains a large capable team and prioritizes realistic commitments, ensuring on-time delivery without compromising quality. Staffing challenges are tackled strategically, with hiring based on long-term forecasts rather than immediate workloads. Detailers undergo extensive training and join PMC well in advance of projects, fostering confidence and stability in our team. This results in minimal turnover and long-term client-team relationships across multiple projects.
Send a message to our team by filling out the form below. Describe your project, ask questions, or even request a bid.
An expert from our team will be in touch with you within one business day!