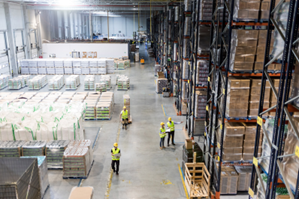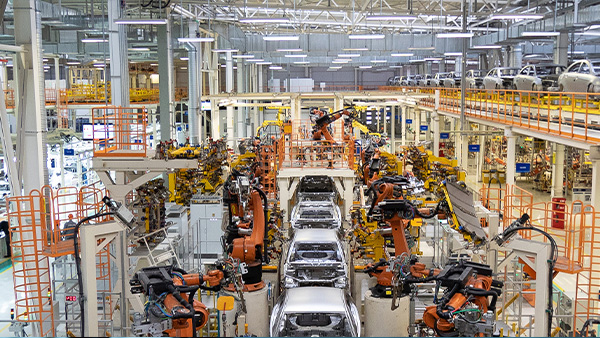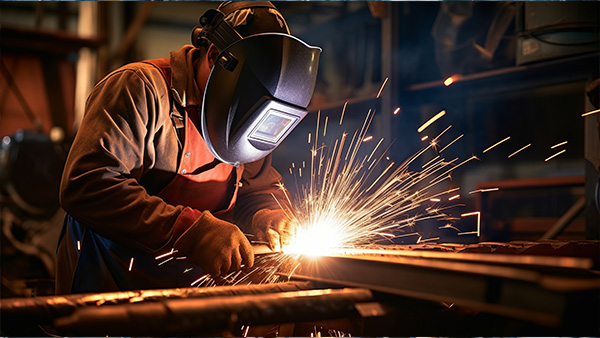Improve Factory Layout & Design: Increase productivity and ROI
Factory layout and design optimization assesses multiple scenarios to design layouts that reduce costs, enhance throughput, and minimize space. We create accurate 2D or 3D CAD models for material flow analysis and customized solutions. We tailor designs for diverse industries, offering precise visualizations to address inefficiencies specific to your exact scenario.
Factory Layout and Design Optimization Capabilities

Ergonomic Material Handling Equipment
PMC optimizes line-side equipment design for efficient product delivery through ergonomic evaluations, CAD models, and simulations, ensuring operator well-being and process efficiency.

Static Material Flow Analysis
Static material flow analysis, synchronized with PFEP in the project's data collection phase, serves as a valuable precursor to discrete-event simulation, highlighting key factors for optimal scenario identification.

Dynamic Simulation for Material Flow
Our dynamic simulation techniques empower clients to plan production, optimize routes, select equipment, estimate inventory, and enhance efficiency in dock and warehouse operations.
Benefits of Facility Layout Planning and Analysis
- Maximize throughput and productivity by minimizing downtime
- Reduce machine set-up and change over time
- Reduce inventory level and inventory space
- Reduce material handling equipment usage
- Improve ease of maintenance for machinery
- Improve floor space utilization
- Enhance Ease of Operation Management
- Improve capacity utilization
- Improve OLE (Overall Labour Efficiency)

Our Approach
| STAGE | DESCRIPTION |
|---|---|
| Management Requirement Analysis |
|
| Data Collection |
|
| Inventory Design |
|
| Production Floor and Work Cell Design |
|
| Validation |
|
Related Service: Operational Excellence Consulting
Layout and Design Optimizations helps drive operational excellence, here are some major benefits that improve your ROI:
- Line Balancing improvements
- Improved overall manpower utilization
- More accurately calculated manpower requirements
- More efficient usage of space
- Optimized inventory
- Reduced operating costs and improved profitability

Industries that Benefit from Factory Layout and Design Optimization Services
Automotive
Warehouse and Logistics
Aerospace
Food and Beverage
E-commerce
Textiles
Pharmaceuticals
Chemicals
Steel Manufacturing
Mining
Construction
Telecommunications
Restaurants
Retail
Energy
Healthcare
Why Choose PMC?
With a dedicated focus on industrial engineering, we bring decades of experience in optimizing layouts across diverse industries. Our comprehensive approach integrates advanced tools, including Static Material Flow Analysis and dynamic simulations, ensuring thorough evaluation and effective solutions. PMC's team offers valuable insights to enhance workflow efficiency, reduce waste, and maximize operational productivity. Whether in manufacturing, automotive, warehousing, or other sectors, PMC delivers tailored solutions that drive efficiency and contribute to overall success.

Factory Layout and Design Optimization Resources
- Date
- June 16, 2021
PROJECT SUMMARY PMC was retained by a major automotive OEM to perform analyses of material flow within an integrated stamping and sub-assembly plant. The OEM not only wanted […]- Date
- June 16, 2020
PROJECT SUMMARY The management team at a hospital was interested in improving patient satisfaction. The goals of maximizing time allotted for patient care and ensuring that […]- Date
- June 15, 2020
PROJECT SUMMARY The project objective was to perform a work sampling study and analyze the improvement opportunities by taking the holistic view of the process and […]
Frequently Asked Questions
Let our experts show you how Factory Layout and Design Optimization can benefit your organization
Send a message to our team by filling out the form below. Describe your project, ask questions, or even request a bid.
An expert from our team will be in touch with you within one business day!



