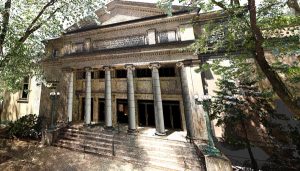Preservation of Historic Church Building

PMC develops a Revit model of Second Church of Christ, Scientist.
History of Second Church of Christ, Scientist Chicago, IL 60614

 The Challenge
The Challenge
Falling into rapid disrepair the church was marked for demolition. The city ultimately sold the building for cents on the dollar for anyone who would include the restoration, renovation, preservation of the façade and include it into their future construction plans.
PMC’s client purchased the building with plans to retain the three principal elevations, while erecting a new 7- story tall structure containing 26 residential units and 30 parking spaces. The Congregation will remain in the building, with access from its current entrance on Wrightwood Avenue.
The challenge of preserving 120-year-old building facades while erecting a modern structure inside drove the need for very accurate 3D as-built information.
 The Solution
The Solution
The approved design plan was to preserve the East West, South Wall, and the roof with a Revit model. Booth Hanson plans to preserve the facade of the 120-year-old church at 2700 N. Pine Grove Ave. in Lincoln Park and build seven additional building stories on top of what was existing. PMC employed advanced 3D laser scanning technics to capture the site in high resolution detail and produce a historically accurate Revit model of the façade.
Quick Facts
Content
Second Church of Christ, Scientist Chicago
Scope of Work: Survey Document, Scan & Revit Model. Exterior Façades with Historical Medium Detail
- Project Size: 15,000 Sq. Ft.
- Total Time: 1 day on-site, 2 weeks Revit
- Cost: $9,100.00
- Cost: Per Sq. Ft. 0.6067 cents
Hardware and Software Used
- Faro WebShare
- Revit
- Revizto
- BIM 360
- Terrestrial Laser Scanners
Let our experts show you how our Services can support your projects!


 The Challenge
The Challenge The Solution
The Solution










