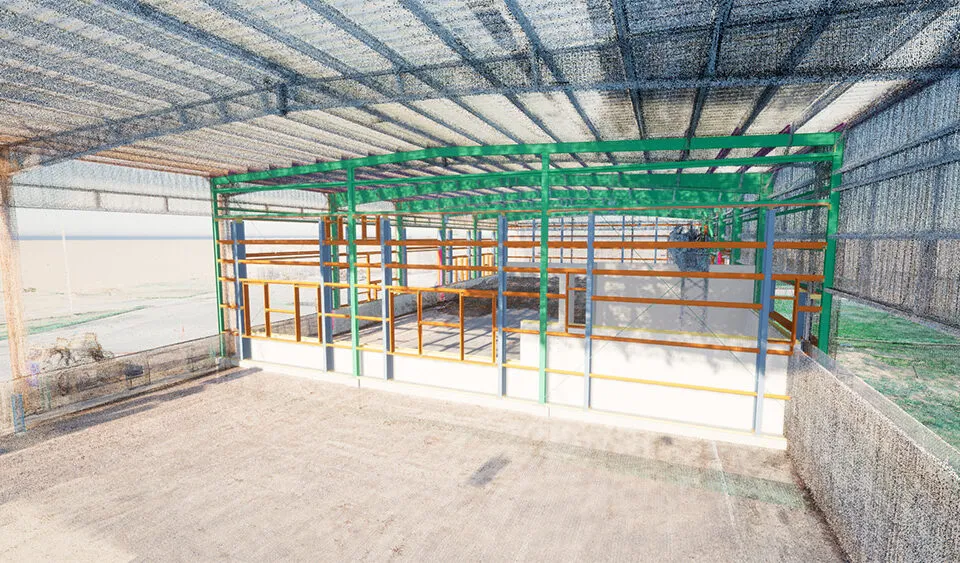Structural Steel Detailing Services
Comprehensive & quality structural steel detailing services
with the most competitive pricing in the US.
Our decades of experience ensures exceptional service. We leverage the latest software and technology to deliver precise, efficient solutions. Connect with our expert team and discover a service that goes beyond your expectations!
Fast, Accurate, Affordable
- Accelerate your schedule to allow fabricators, contractors, and designers to begin working with engineers earlier in the project lifecycle.
- Errors are more easily identified before final documents are printed, reducing change orders.
- Work can begin prior to final contracts, potentially eliminating weeks from your schedule.
- Pull ahead detailing allows the first sequence to be ready for fabrication before hiring fabricators.
- Reduce the costs of steel, fabrication, and wasted time.
Get a competitive quote in 24 hours or less:
Download a sample of our Steel Detailing and Erection Sheets
Featured Projects
- Date
- June 25, 2025
PMC delivered a fully engineered steel design and detailing solution for a 10,000-foot conveyor system, tackling spatial constraints, complex connections, and live facility challenges with precise coordination from concept through installation.- Date
- April 20, 2024
PMC utilized SDS2 to generate a comprehensive model, delivering GA drawings, assembly and part drawings, along with bolt lists for a project totaling 35 tons.- Date
- April 20, 2024
PMC provided a 3D model in SDS/2, GA drawings, assembly and part drawings, as well as NC and DXF files, along with bolt lists to our client. 125 ton project.- Date
- March 10, 2023
Zug Island sits at the Southern city limits of Detroit, where the Detroit River and Rouge River meet. The island houses multiple facilities and structures dedicated to industrial and chemical manufacturing.
Early Steel Detailing Process
- Input data using SDS2 / Revit
- First Check of model
- Convert to deliverable plans
- Second Check
- Send drawings for approval
- Paper Check while waiting for approval
- Complete package combining approval and QC is sent
- Fourth Check and QC
Expert Quality
Each PMC steel detailer has average of 7 years experience and are constantly learning new tactics. At PMC we believe that the quality of our work is linked to the individuals we hire. is skilled in state-of-the-art software and provides suggestions for time and money saving alterations to current construction.
Elevate your structural steel detailing projects with PMC's in-depth engineering history and technical expertise
Precision Structural Steel Detailing Services with BIM & CAD Expertise. Our advanced BIM, CAD modeling, and as-built reality capture techniques set us apart. With over 40 years of engineering experience and projects across the U.S., we bring unparalleled precision and expertise to every structural steel detailing project. Leverage our advanced skills in Tekla Structures, AutoCAD, and SDS2 for detailed shop drawings and accurate BIM models, ensuring your project's success with efficiency and accuracy.
Steel Detailing Services/Capabilities
- Stair Plan and Elevations
- Assembly Drawings
- Beams Drawing
- Columns Drawing
- Anchor Bolt Drawing
- Template Drawing
- Handrails & Guard Rails Drawings
- Advanced Bill of Material/Mill List
- Structural 3D Modeling
- 2D Anchor Bolt Setting Plans
- 2D Assembly/Shop Drawings
- 2D GA/Erection Drawings
- Ladders Drawing
- Stair Stringers Drawings
- Deck & Grating Assembly Drawing
- Bracings Drawing
- Part Drawings
- Columns Drawing
- Shop / Fabrication Drawings
- Miscellaneous Steel Detailing
- 2D Connection Sketches
- Small Part/Gather Details
- DSTV files for cutting & Drilling
- DXF files for Plate work
- Structural Steel Detailing
- Erection drawings
- Anchor Bolt Plan Drawing
- Anchor Bolt Details Drawing
- Erection & Framing Plan Drawings
- Frame Elevation Drawing
- Enlarge Details & Sections Drawing
- CNC files
- XML/KISS Fab-suite Reports
- IFC Files
- Other Special Reports
- Field/Shop Bolt Lists
Quality Policy
PMC's employs only industry-standard software such as Tekla, SDS2, and Autodesk Revit. Our trained professionals guarantee the highest level of service for our clients, with quality control that adheres to the rigorous standards of NISD, QPP, and AISC certification. PMC is a fully insured, US-based.

Industry Standard Technology















