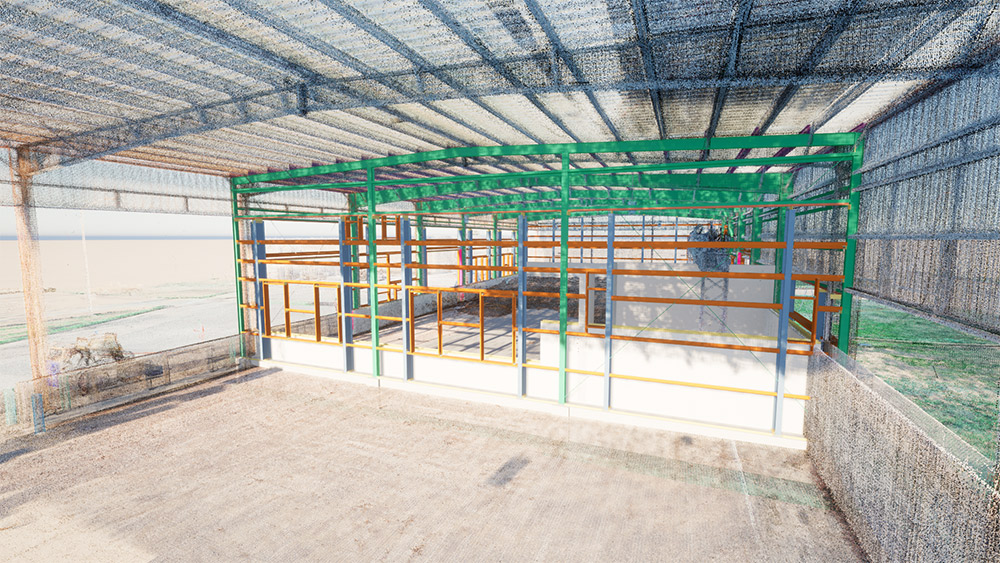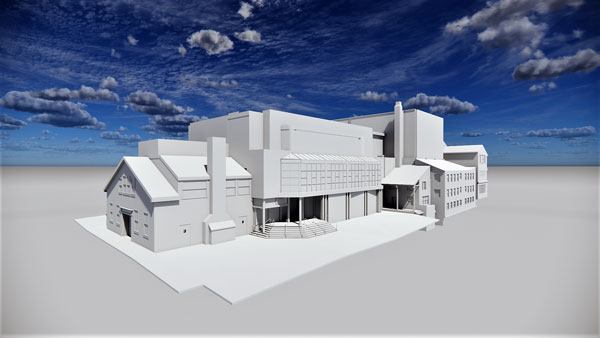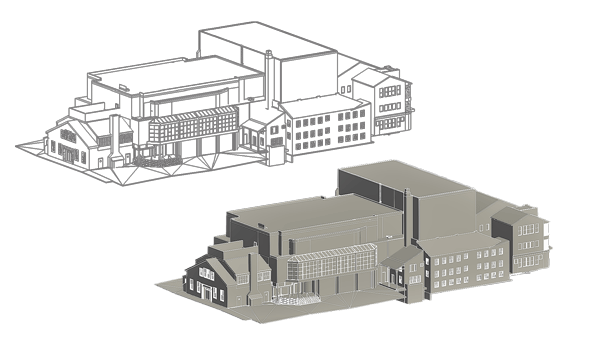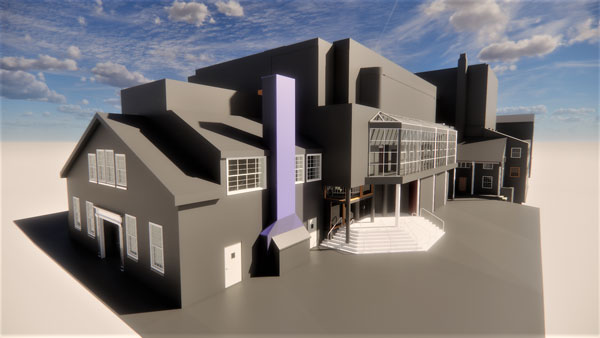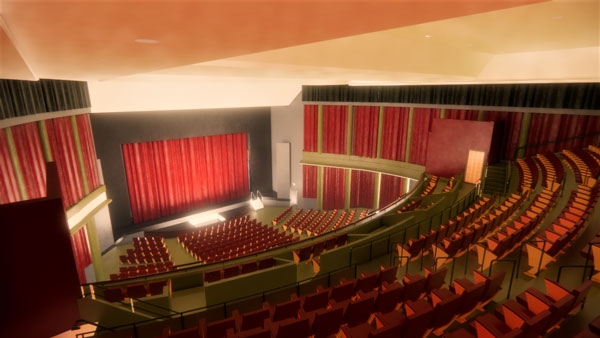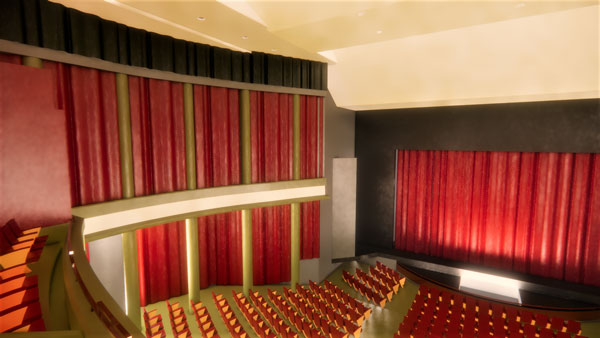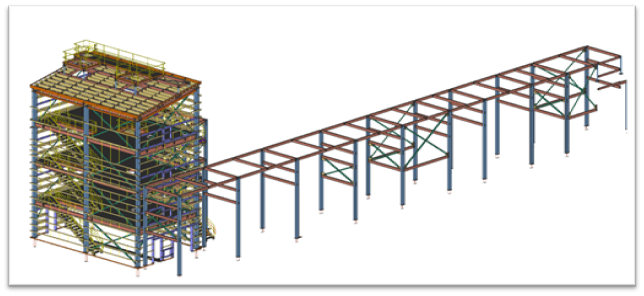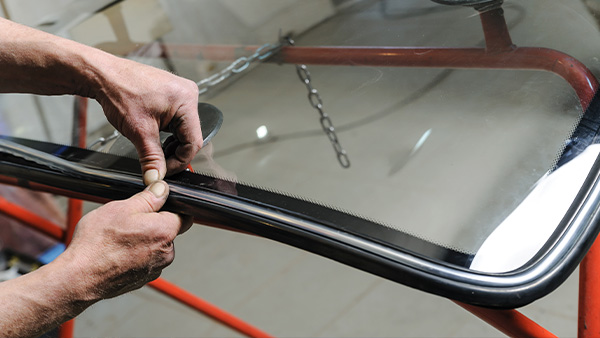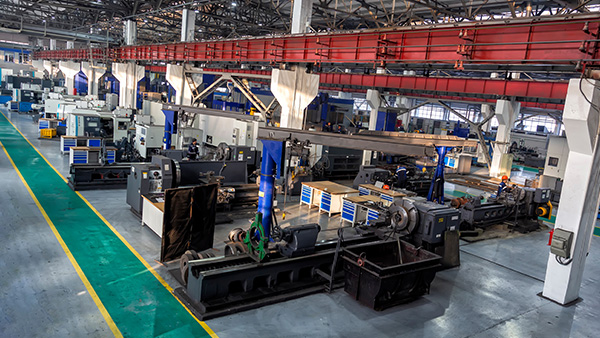Paper Mill Playhouse Laser Scanning
HISTORY
The Paper Mill Playhouse is a regional theatre, located in Millburn, New Jersey. Originally built in 1795 as the Thistle Paper Mill, it operated for twenty years until a fire caused it to shut down. The building was left vacant and often changed owners until the 1870’s when it was purchased by Diamond Paper Company. It remained a functioning mill for decades until the 1920’s when writer/performer Antoinette Scudder, and actor/director, Frank Carrington, purchased the space and converted it into a theatre.
In 1938, the Paper Mill Playhouse raised the curtain on its first performance. The theatre continued producing a large and diverse span of performances until the 1980’s when the building suffered yet another fire, forcing it to close again. Two years later it reopened and in 1986 was ranked second in the nation for artistic excellence by the National Endowment for the Arts. Over time handicap accessible seating and an infrared listening system has been added for better audience accommodations. The theatre continues to hold performances in the space, earning them a Regional Theatre Tony Award in 2016 as well as other accolades.
THE CHALLENGE
Throughout the building’s history of fires and floods, a complex combination of historical renovations and new builds took place over time to repair and modernize the structure and interiors. Seeking to further modernize the space in 2022, KSS Architecture was commissioned to plan and execute new renovations, requiring 3D models of the current conditions. These models were needed for renovation plans sent to the City of Millburn for approval to modify the officially registered historical site.
PMC conducted laser scans and drone capture of the interiors and exteriors of the structure and grounds with the latest technology, then converted the point cloud and photographic imagery into 3D renderings. The 3D renderings were prepared with Revit software to give the city officials and project managers a clear idea of the architectural teams’ plans.
THE SOLUTION
PMC was employed to scan the building interiors and exteriors to produce a 3D model (Scan to BIM) to show current conditions to prepare for renovations. A mobile NaVis system was used to capture the interior, multiple levels of complex floor plans, and additions to the original structure. PMC also used a drone to capture exterior facades, landscaping, and terrain. By using a drone instead of a terrestrial scanner for these aspects of the structure they were able to eliminate time consuming data capture and data processing, saving days of potential work.
Using the NaVis mobile platform, the process was fast. There was no office time required; imaging registration was completed on site immediately after completion of the scans. The team utilized these technologies to survey the site, establish registration points, capture the point cloud data with the NaVis system, and utilize the data to produce multiple 3D CAD renderings.
PMC was able to:
- Complete full site scans (42,000 sq. ft.) in a business week
- Utilize multiple capture techniques
- Mobile scanning for the open areas
- Terrestrial for restricted areas such as above dropped ceiling
- Photogrammetry using drones
- Produce combined point cloud data in one business week
- Save time, money, and create more accurate renderings by using a mix of scanners, not just terrestrial
- Provide accurate and detailed 3D Revit Models to assist in renovation planning
TECHNOLOGIES USED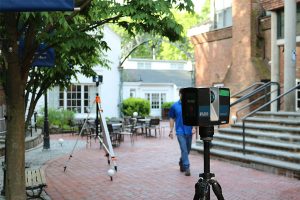
- NavVis VLX
- FARO Terrestrial Scanners
- Matrice 200 Series Drone
- Autodesk 3D Revit Model
- Bentley ContextCapture
- AutoCAD
- Point Cloud
Contact Us
Please write your questions in the following form and we will get to you as soon as possible. We look forward to helping you achieve your goals.
Recent posts
